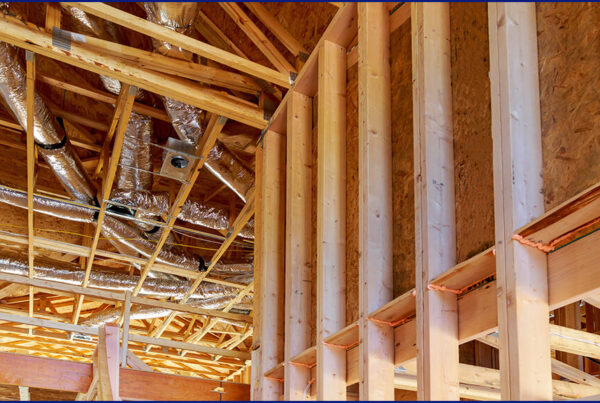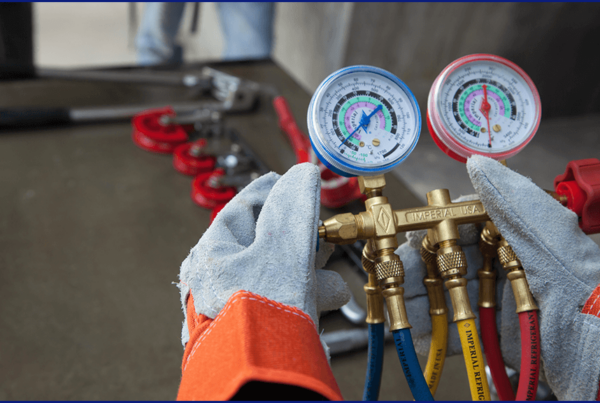110 Blueprints
(4 Modules / 12 Instructional Hours) Foundation
This online course provides an introduction to Blueprints used in construction specific to the heating, ventilation, and air conditioning systems that are likely to be found on the jobsite.
HVACR Technicians need to understand how to read blueprints in order to perform their jobs and avoid errors.
Subjects covered throughout this course include blueprint terms, symbols, interpretation and application of drawings; how to locate and identify the different components of a blueprint, scales of drawings, different measuring instruments; the meaning of different lines, markings, abbreviations, symbols, and keynotes; using gridlines to locate an area, caring for blueprints, and finally, how to measure for accuracy.
This course is NATE recognized for 12 hours of continuing education (CEHs) applicable to NATE re-certification.
Each course purchase allows one year enrollment to complete. Must obtain a 70% or higher to obtain CEU recognition. Course provides you with a Subject Matter Expert (mentor) to assist with questions and all course materials for the duration of the course.
Four modules are entitled
- Intro to Blueprints
- Components of the Blueprint and Scale
- Lines of Construction, Abbreviations, Symbols, and Keynotes
- Using Gridlines to Identify Plan Locations and Dimensions










